
Describe your image

Describe your image

Describe your image

Describe your image




DEZIN MAKER
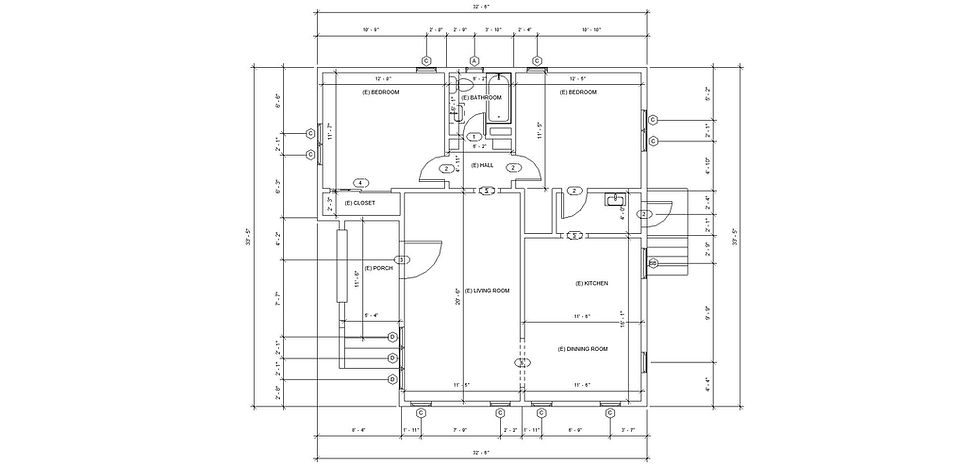
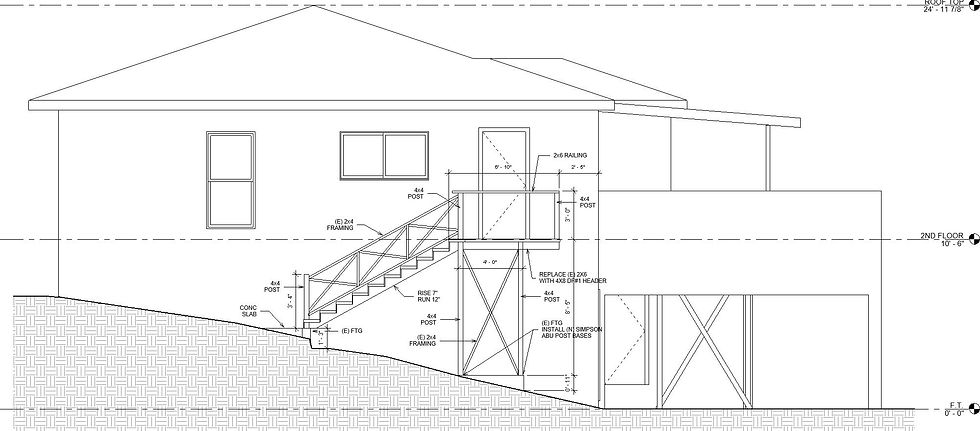
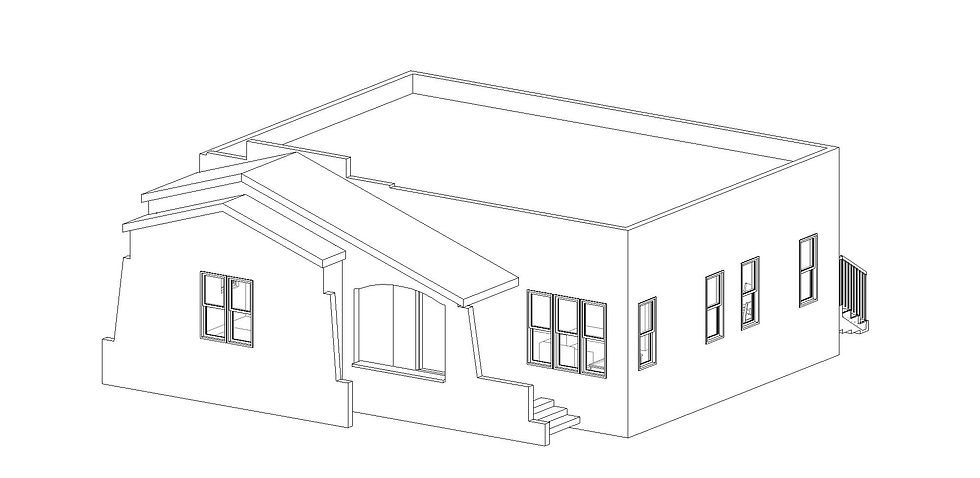

PRELIMINARY AND PLANNING DESIGN
Using our extensive skills and efficient technology equipment As-built Existing Conditions Measured Drawings can provide floor plans with varying levels of detail including the basic elements such as walls, doors, window, built-in cabinets, stair, and decks, to a fully detailed data set including vertical information like window sill and header heights, door heights, ceiling heights, beam, registers, floor types and more.




ARCHITECTURAL RENDERING
We specialize in delivering Architectural 3D modeling, design, and visualization support for new built, retrofits, refurbishment and renovation projects. We possess an extensive range of skills and are fully committed to design excellence.
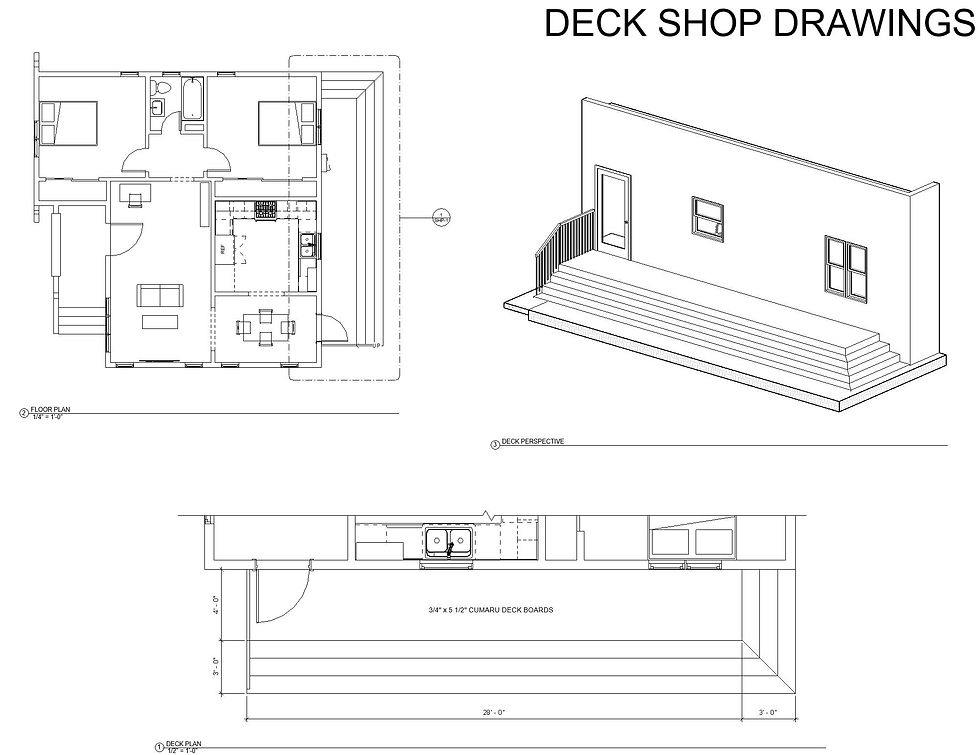
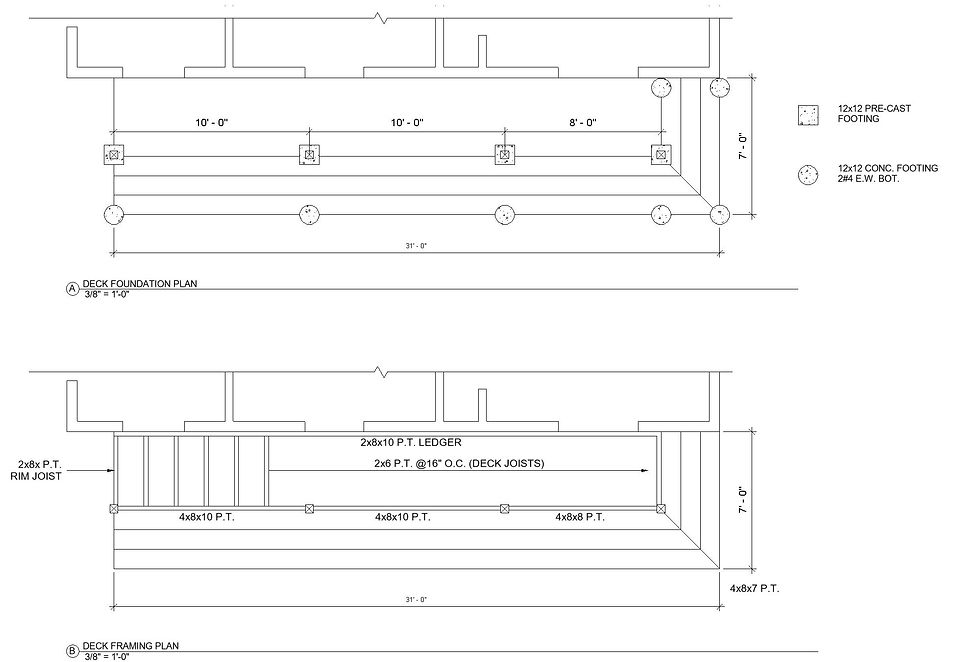
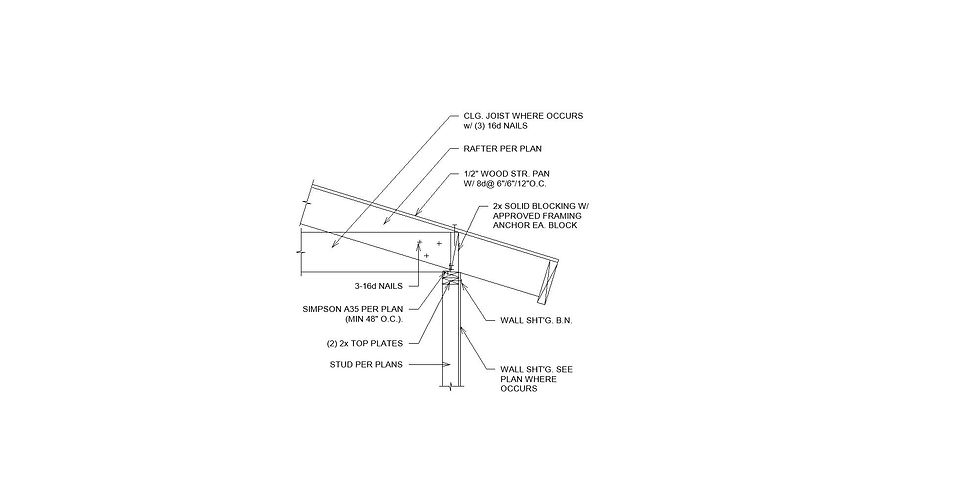

AS BUILTS
We help fabricators with the information necessary to manufacture, fabricate, assemble and install all the components of a structure. such as porches, patios, trellis, cabinets and any custom design help needed.
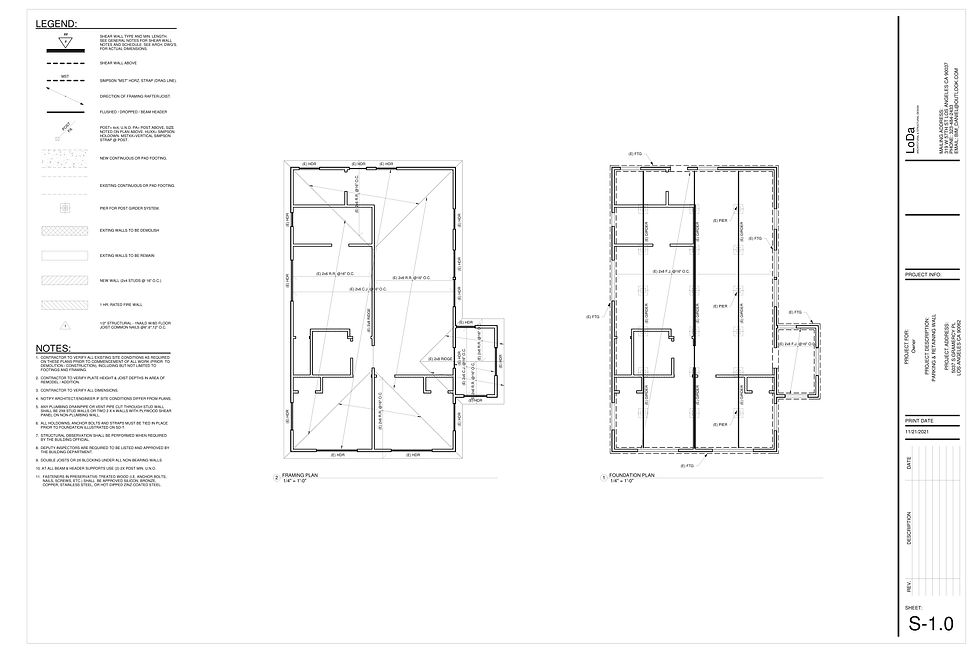
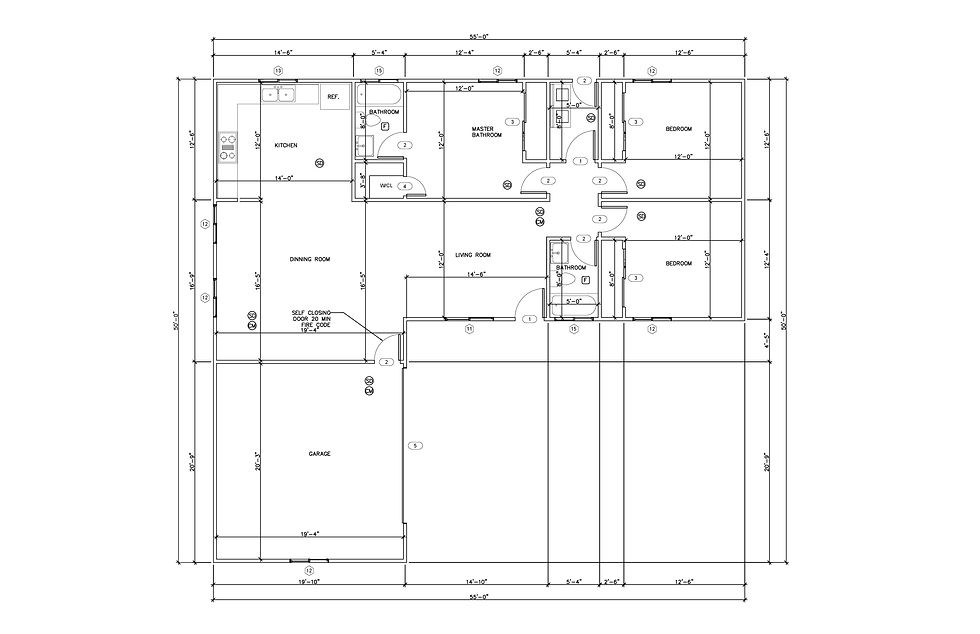

PLAN SUMBITTAL
We help you obtain the building permits you need to get your construction project up and running. We’ll save you time, money, and deliver faster results.